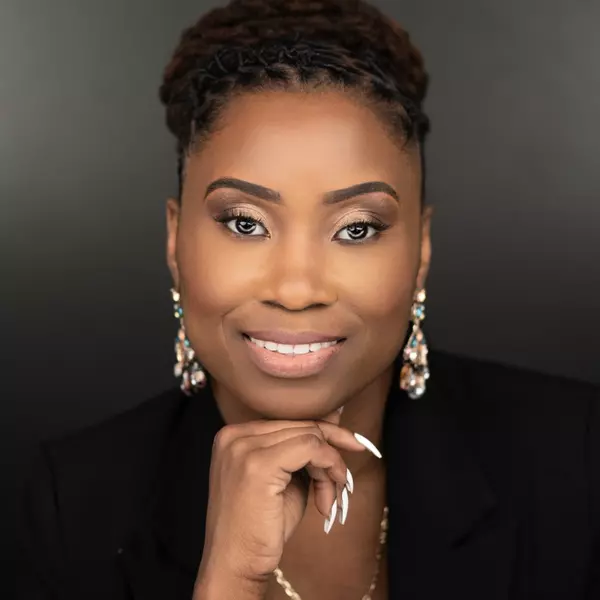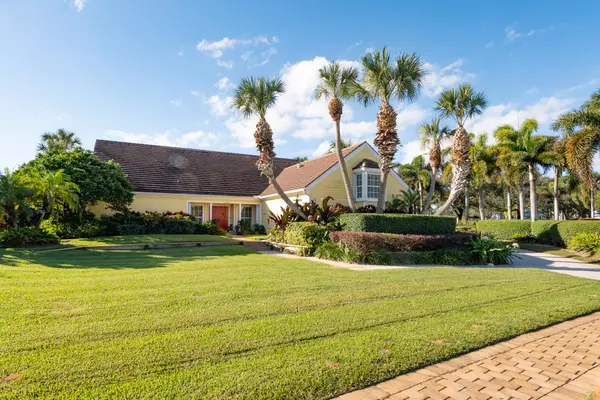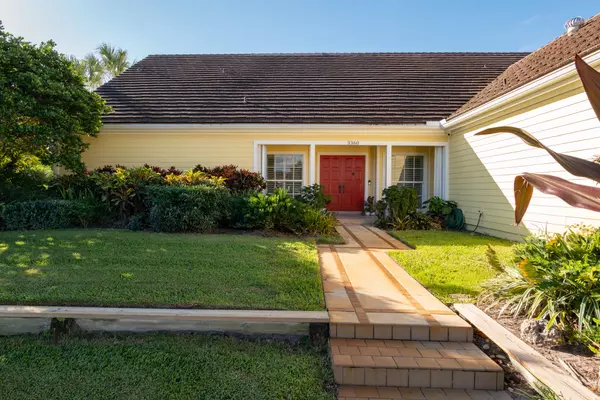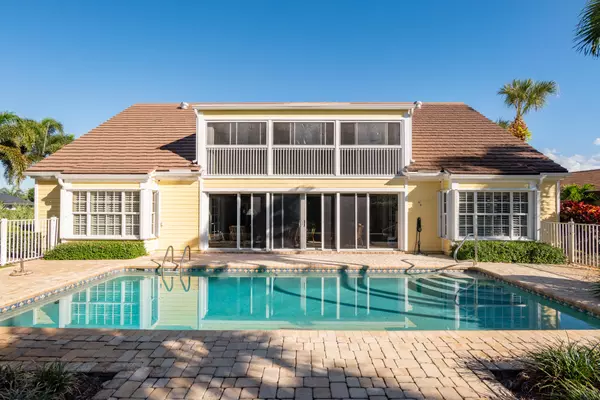3360 SE Golf TRL Stuart, FL 34997

Open House
Sat Nov 22, 11:00am - 1:00pm
Sun Nov 23, 11:00am - 12:00pm
UPDATED:
Key Details
Property Type Single Family Home
Sub Type Single Family Detached
Listing Status Active
Purchase Type For Sale
Square Footage 4,898 sqft
Price per Sqft $244
Subdivision Yacht & Country Club Of Stuart
MLS Listing ID RX-11141527
Style Multi-Level,Traditional
Bedrooms 4
Full Baths 5
Half Baths 1
Construction Status Resale
HOA Fees $310/mo
HOA Y/N Yes
Year Built 1976
Annual Tax Amount $4,368
Tax Year 2025
Lot Size 0.287 Acres
Property Sub-Type Single Family Detached
Property Description
Location
State FL
County Martin
Community Yacht & Country Club
Area 7 - Stuart - South Of Indian St
Zoning RESIDENTIAL
Rooms
Other Rooms Den/Office, Family, Laundry-Inside
Master Bath 2 Master Suites, Combo Tub/Shower, Dual Sinks, Mstr Bdrm - Upstairs, Separate Shower
Interior
Interior Features Bar, Built-in Shelves, Ctdrl/Vault Ceilings, Entry Lvl Lvng Area, Foyer, French Door, Kitchen Island, Split Bedroom, Upstairs Living Area, Volume Ceiling, Walk-in Closet
Heating Central, Electric
Cooling Ceiling Fan, Central, Electric
Flooring Carpet, Ceramic Tile, Parquet Floor
Furnishings Unfurnished
Exterior
Exterior Feature Auto Sprinkler, Covered Balcony, Fence, Screen Porch
Parking Features 2+ Spaces, Driveway, Garage - Attached
Garage Spaces 2.0
Pool Gunite
Community Features Gated Community
Utilities Available Electric, Septic
Amenities Available Bocce Ball, Community Room, Dog Park, Fitness Center, Golf Course, Pickleball
Waterfront Description None
View Garden, Golf, Pool
Roof Type Concrete Tile
Exposure North
Private Pool Yes
Building
Lot Description 1/4 to 1/2 Acre, East of US-1, Sidewalks
Story 2.00
Unit Features On Golf Course
Foundation Fiber Cement Siding
Construction Status Resale
Others
Pets Allowed Yes
Senior Community No Hopa
Restrictions Lease OK w/Restrict,Tenant Approval
Security Features Gate - Manned,Security Patrol,Security Sys-Owned
Acceptable Financing Cash, Conventional
Horse Property No
Membership Fee Required No
Listing Terms Cash, Conventional
Financing Cash,Conventional
Pets Allowed No Restrictions
Virtual Tour https://www.propertypanorama.com/3360-SE-Golf-Trail-Stuart-FL-34997/unbranded
GET MORE INFORMATION




