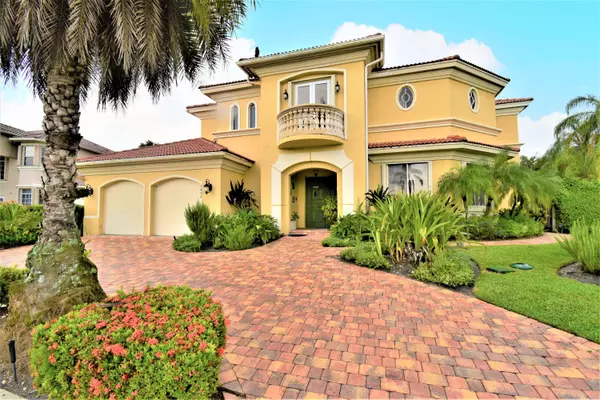Bought with Eleanor Ager Realty Inc.
For more information regarding the value of a property, please contact us for a free consultation.
7498 Dublin DR Boca Raton, FL 33433
Want to know what your home might be worth? Contact us for a FREE valuation!

Our team is ready to help you sell your home for the highest possible price ASAP
Key Details
Sold Price $3,250,000
Property Type Single Family Home
Sub Type Single Family Detached
Listing Status Sold
Purchase Type For Sale
Square Footage 5,584 sqft
Price per Sqft $582
Subdivision Thornhill Estates
MLS Listing ID RX-10831109
Sold Date 06/05/23
Style Mediterranean
Bedrooms 8
Full Baths 7
Half Baths 1
Construction Status Resale
HOA Fees $100/mo
HOA Y/N Yes
Year Built 1999
Annual Tax Amount $26,111
Tax Year 2021
Lot Size 0.291 Acres
Property Sub-Type Single Family Detached
Property Description
This is A Rare Find ,A Custom Home with almost 7000 Total SF ,8 BR Plus ,7.5 BA Corner Lot w/Private Backyard Oasis & Pool , Beautiful Family Home Boasts 2 BR, 2 BA en-suite & Powder Room downstairs , Formal Dining Room with Built-ins & Washing Station , Formal Living Room , Gourmet Kosher Kitchen, 2 Anthacite Kasherable Sinks, 2 dishwashers, double oven ,Huge walk in Pantry off eat In Kitchen/Family Room, Separate Entrance to Yoga /Playroom /Office ,Upstairs has 6BR, 5BA Plus Loft,Oversized Master Suite with Sitting Area & Office,2 Hotwater Heaters (1Yr & 4Yr)A Mix of Hurricane Doors & Shutters, 4 zone ACs, Marble Floors & Wood Floors , Extra Fridge & Freezer & Tesla Charger in Garage,Private Pool ,New Pool Equipment , Large Corner Side Yard W/ BBall Hoop Walk to BRS ,Must See !
Location
State FL
County Palm Beach
Community Thornhill Estates
Area 4680
Zoning AR
Rooms
Other Rooms Laundry-Inside, Loft, Maid/In-Law, Storage
Master Bath Dual Sinks, Mstr Bdrm - Sitting, Mstr Bdrm - Upstairs, Separate Shower, Separate Tub, Whirlpool Spa
Interior
Interior Features Built-in Shelves, Foyer, Kitchen Island, Pantry, Upstairs Living Area, Volume Ceiling, Walk-in Closet, Wet Bar
Heating Central, Electric
Cooling Central, Electric
Flooring Marble, Wood Floor
Furnishings Furniture Negotiable,Unfurnished
Exterior
Exterior Feature Built-in Grill, Covered Patio
Parking Features 2+ Spaces, Drive - Circular, Garage - Attached
Garage Spaces 2.0
Pool Heated, Spa
Utilities Available Public Sewer, Public Water
Amenities Available None
Waterfront Description None
View Garden, Pool
Roof Type S-Tile
Exposure Northeast
Private Pool Yes
Building
Lot Description 1/4 to 1/2 Acre, Corner Lot, Cul-De-Sac
Story 2.00
Foundation CBS
Construction Status Resale
Schools
Elementary Schools Del Prado Elementary School
Middle Schools Omni Middle School
High Schools Spanish River Community High School
Others
Pets Allowed Yes
HOA Fee Include Cable,Common Areas
Senior Community No Hopa
Restrictions Lease OK w/Restrict
Security Features Security Sys-Owned
Acceptable Financing Cash, Conventional
Horse Property No
Membership Fee Required No
Listing Terms Cash, Conventional
Financing Cash,Conventional
Read Less
GET MORE INFORMATION




