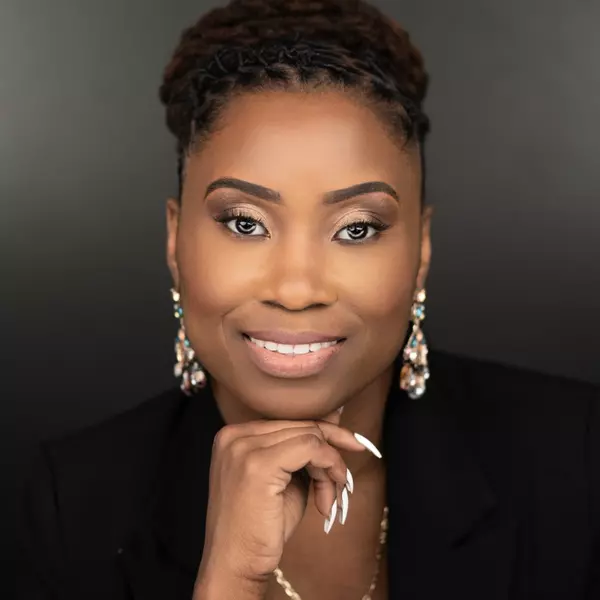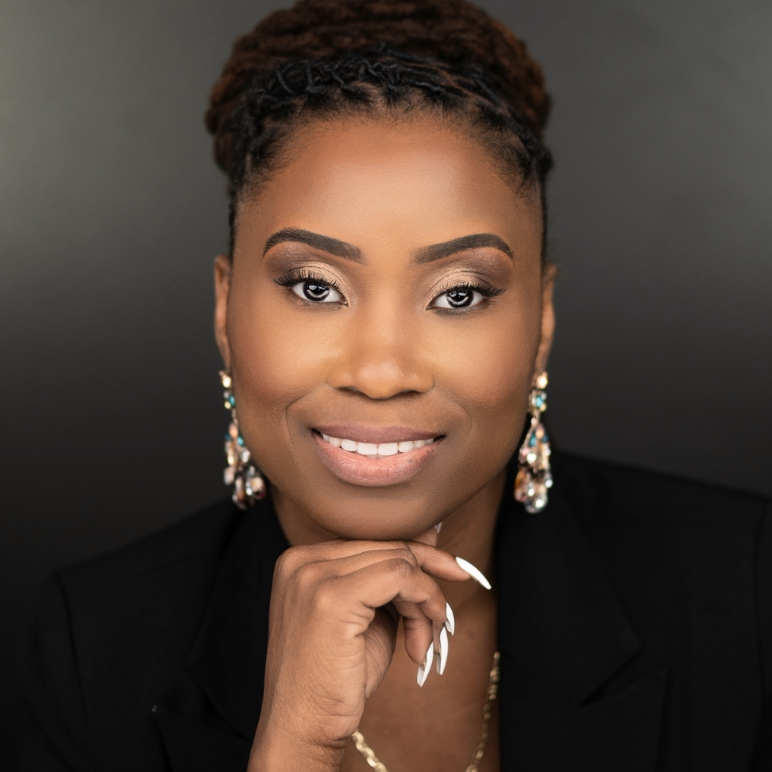For more information regarding the value of a property, please contact us for a free consultation.
2725 S Oakland Forest Dr #202 Oakland Park, FL 33309
Want to know what your home might be worth? Contact us for a FREE valuation!

Our team is ready to help you sell your home for the highest possible price ASAP
Key Details
Sold Price $215,000
Property Type Condo
Sub Type Condo
Listing Status Sold
Purchase Type For Sale
Square Footage 1,050 sqft
Price per Sqft $204
Subdivision Lakes Of Oakland Forest
MLS Listing ID F10508081
Sold Date 09/12/25
Style Condo 1-4 Stories
Bedrooms 2
Full Baths 2
Construction Status Resale
HOA Fees $605/mo
HOA Y/N 605
Year Built 1984
Annual Tax Amount $1,088
Tax Year 2024
Property Sub-Type Condo
Property Description
This 2-bedroom, 2-bath second-floor corner unit offers light and style with vaulted ceilings and porcelain tile floors in the main living area. Kitchen features stainless steel appliances. Full-size front-loading washer and dryer in-unit add convenience. Brand-new Water Heater, newer A/C, Accordion Shutters, and completed 40-year certification with reserves in the budget. The bedrooms have ceramic tile floors, and the primary suite includes a walk-in closet. Relax on the screened balcony with extra storage closet. Pet-friendly community (up to 50 lbs) with pool, clubhouse, and scenic lakes. Prime location near I-95, Chase Stadium, shopping, and dining. Can lease after 2 years of ownership. No current or proposed special assessments! LOW DOWN PAYMENT POSSIBLE!
Location
State FL
County Broward County
Area Ft Ldale Nw(3390-3400;3460;3540-3560;3720;3810)
Building/Complex Name Lakes of Oakland Forest
Rooms
Bedroom Description Master Bedroom Upstairs
Other Rooms Utility Room/Laundry
Dining Room Dining/Living Room
Interior
Interior Features First Floor Entry, Vaulted Ceilings, Walk-In Closets
Heating Central Heat
Cooling Central Cooling
Flooring Ceramic Floor, Tile Floors
Equipment Dishwasher, Dryer, Electric Range, Electric Water Heater, Microwave, Refrigerator, Washer
Exterior
Exterior Feature Screened Balcony
Amenities Available Clubhouse-Clubroom, Pool
Building
Unit Features Garden View
Foundation Concrete Block Construction
Unit Floor 2
Construction Status Resale
Others
Pets Allowed 1
HOA Fee Include 605
Senior Community No HOPA
Restrictions No Lease First 2 Years
Security Features Other Security
Acceptable Financing Cash, Conventional, VA
Listing Terms Cash, Conventional, VA
Special Listing Condition As Is
Pets Allowed Size Limit
Read Less

Bought with Grant and Associates Real Estate INC
GET MORE INFORMATION




