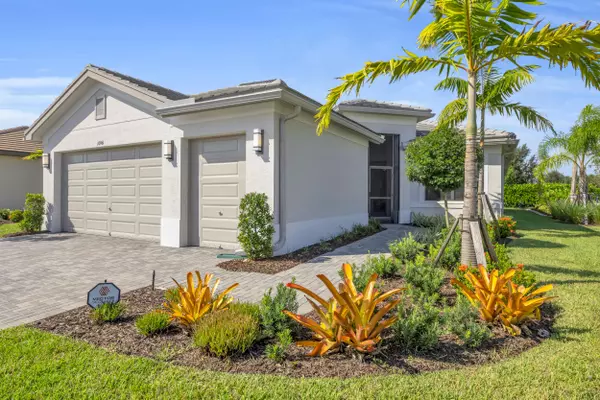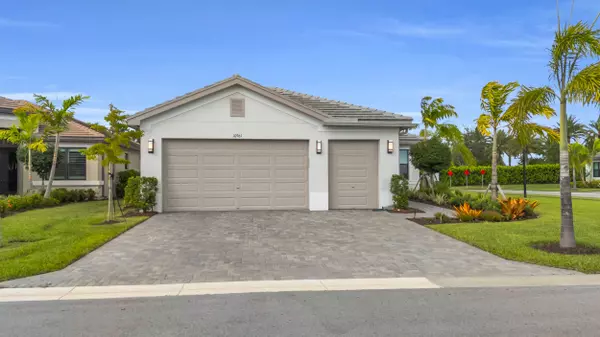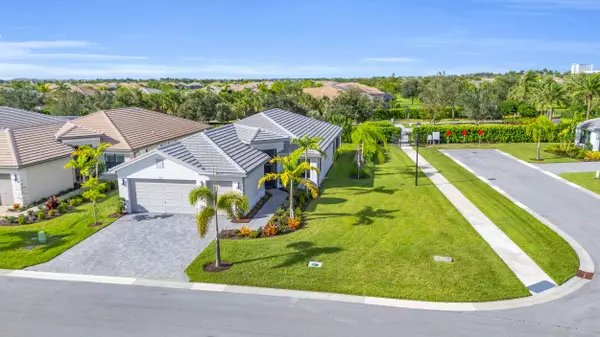Bought with RE/MAX Properties
For more information regarding the value of a property, please contact us for a free consultation.
10961 SW Freshwater CT Port Saint Lucie, FL 34987
Want to know what your home might be worth? Contact us for a FREE valuation!

Our team is ready to help you sell your home for the highest possible price ASAP
Key Details
Sold Price $610,000
Property Type Single Family Home
Sub Type Single Family Detached
Listing Status Sold
Purchase Type For Sale
Square Footage 2,102 sqft
Price per Sqft $290
Subdivision Riverland Parcel B - Plat Two
MLS Listing ID RX-11128425
Sold Date 10/22/25
Style Contemporary
Bedrooms 3
Full Baths 2
Half Baths 1
Construction Status Resale
HOA Fees $475/mo
HOA Y/N Yes
Year Built 2023
Annual Tax Amount $10,523
Tax Year 2025
Lot Size 9,670 Sqft
Property Sub-Type Single Family Detached
Property Description
Discover this beautifully upgraded 3-bedroom w/ an office, 2.5-bath Palazzo model, offering 2,102 sq ft of refined living space and an enviable golf cart garage. Located on an oversized, landscaped corner lot, this residence seamlessly blends style, comfort, and function. Step inside to find freshly painted interiors and elegant 8'' x 24'' tile flooring throughout. The spacious great room is filled with natural light and features motorized blinds in both the dining and living areas. The gourmet kitchen impresses with quartz countertops, 42'' cabinets with crown molding, gas range, built-in pantry cabinet, pull-out trash drawer, designer backsplash, and a large island, perfect for entertaining. The serene primary suite showcases a tray ceiling, mirrored closet doors, and a spa-inspired bat
Location
State FL
County St. Lucie
Community Valencia Walk
Area 7800
Zoning Master
Rooms
Other Rooms Den/Office, Family, Great, Laundry-Inside
Master Bath Dual Sinks, Mstr Bdrm - Ground, Mstr Bdrm - Sitting, Separate Shower
Interior
Interior Features Closet Cabinets, Ctdrl/Vault Ceilings, Foyer, Kitchen Island, Pantry, Split Bedroom, Walk-in Closet
Heating Central
Cooling Central
Flooring Tile
Furnishings Unfurnished
Exterior
Exterior Feature Open Patio, Room for Pool, Screened Patio, Well Sprinkler
Parking Features 2+ Spaces, Garage - Attached, Golf Cart
Garage Spaces 3.0
Community Features Sold As-Is, Gated Community
Utilities Available Cable, Gas Natural, Public Sewer, Public Water
Amenities Available Basketball, Billiards, Clubhouse, Community Room, Fitness Center, Fitness Trail, Game Room, Indoor Pool, Library, Park, Pickleball, Pool, Sidewalks, Street Lights, Tennis
Waterfront Description None
View Garden
Roof Type Flat Tile
Present Use Sold As-Is
Exposure South
Private Pool No
Building
Lot Description < 1/4 Acre, Sidewalks
Story 1.00
Unit Features Corner
Foundation CBS
Construction Status Resale
Others
Pets Allowed Yes
HOA Fee Include Common Areas,Lawn Care,Pest Control,Recrtnal Facility,Security
Senior Community Verified
Restrictions Buyer Approval,Lease OK w/Restrict,Tenant Approval
Security Features Gate - Manned
Acceptable Financing Cash, Conventional, FHA, VA
Horse Property No
Membership Fee Required No
Listing Terms Cash, Conventional, FHA, VA
Financing Cash,Conventional,FHA,VA
Pets Allowed Number Limit
Read Less
GET MORE INFORMATION




