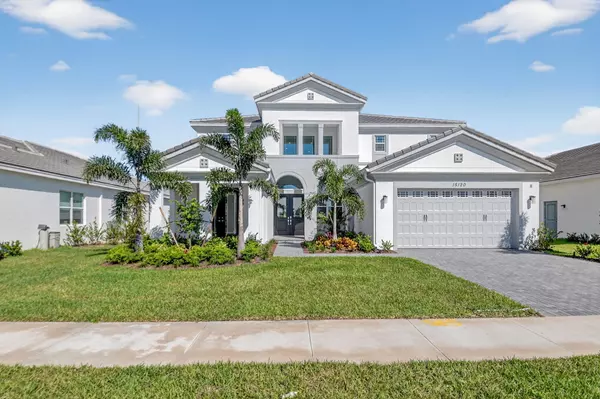Bought with Signature International RE
For more information regarding the value of a property, please contact us for a free consultation.
15120 Wildwood CIR Westlake, FL 33470
Want to know what your home might be worth? Contact us for a FREE valuation!

Our team is ready to help you sell your home for the highest possible price ASAP
Key Details
Sold Price $989,532
Property Type Single Family Home
Sub Type Single Family Detached
Listing Status Sold
Purchase Type For Sale
Square Footage 3,969 sqft
Price per Sqft $249
Subdivision Woodlands Of Westlake
MLS Listing ID RX-11137152
Sold Date 11/01/25
Bedrooms 5
Full Baths 4
Half Baths 1
Construction Status New Construction
HOA Fees $100/mo
HOA Y/N Yes
Year Built 2025
Annual Tax Amount $3,110
Tax Year 2024
Lot Size 10,018 Sqft
Property Sub-Type Single Family Detached
Property Description
This immaculate luxury residence features multiple spaces to entertain, relax, & create lifelong memories. Breathtaking views of the lake from the private balcony of the primary bedroom give a sense of peace & quiet. The Chef's Kitchen on the main level intertwines grandeur with functionality. Stainless steel appliances, oversized island, double oven, built-in wine cooler, and walk-in pantry elevate the experience. The converted den on the main level attributes includes Impact Glass French Doors, leading to the covered patio with garden views. The Hobby Room offers a surplus of space for storage, note-taking, or creating. Entertaining made easy with lavish dualling living and family rooms on the main level. Guest enjoys the covered lanai which also boast deep lake views north and south.
Location
State FL
County Palm Beach
Area 5540
Zoning R-1
Rooms
Other Rooms Attic, Den/Office, Family, Glass Porch, Great, Laundry-Inside, Laundry-Util/Closet, Storage
Master Bath Dual Sinks, Mstr Bdrm - Sitting, Mstr Bdrm - Upstairs, Separate Shower, Separate Tub, Spa Tub & Shower
Interior
Interior Features Bar, Ctdrl/Vault Ceilings, Foyer, French Door, Kitchen Island, Pantry, Roman Tub, Volume Ceiling, Walk-in Closet
Heating Central
Cooling Central
Flooring Carpet, Tile, Wood Floor
Furnishings Unfurnished
Exterior
Exterior Feature Auto Sprinkler, Covered Balcony, Covered Patio, Custom Lighting, Open Patio, Room for Pool, Zoned Sprinkler
Parking Features 2+ Spaces, Driveway, Garage - Attached, Guest
Garage Spaces 2.0
Community Features Gated Community
Utilities Available Cable, Electric, Gas Natural, Public Sewer
Amenities Available Ball Field, Basketball, Bike - Jog, Bocce Ball, Business Center, Cabana, Clubhouse, Dog Park, Fitness Trail, Park, Picnic Area, Playground, Pool, Shuffleboard, Sidewalks, Soccer Field, Street Lights
Waterfront Description Creek,Lake,Pond
View Garden, Lake, Pond
Roof Type Concrete Tile
Exposure West
Private Pool No
Building
Lot Description < 1/4 Acre
Story 2.00
Foundation CBS
Construction Status New Construction
Schools
Elementary Schools Golden Grove Elementary School
Middle Schools Osceola Creek Middle School
High Schools Seminole Ridge Community High School
Others
Pets Allowed Yes
HOA Fee Include Common Areas,Recrtnal Facility,Trash Removal
Senior Community No Hopa
Restrictions Buyer Approval,Interview Required,Lease OK w/Restrict
Security Features Burglar Alarm,Gate - Unmanned
Acceptable Financing Cash, Conventional, FHA
Horse Property No
Membership Fee Required No
Listing Terms Cash, Conventional, FHA
Financing Cash,Conventional,FHA
Read Less
GET MORE INFORMATION




